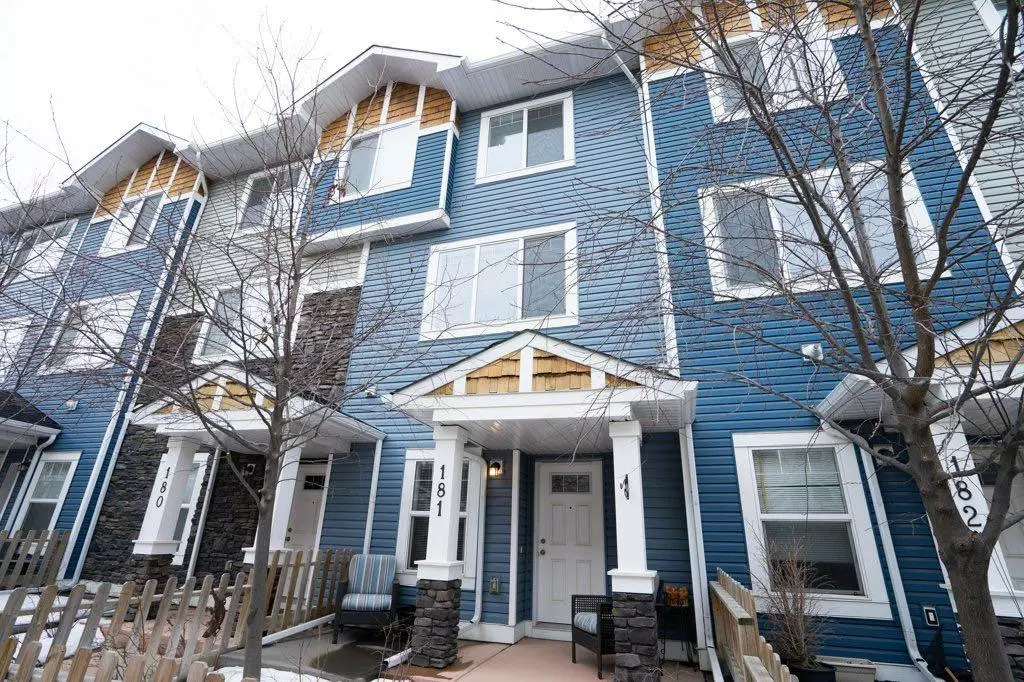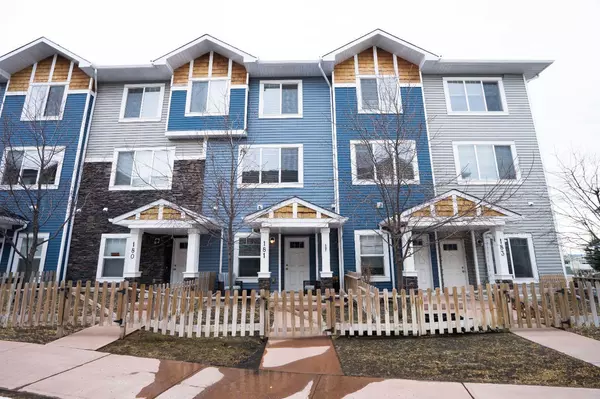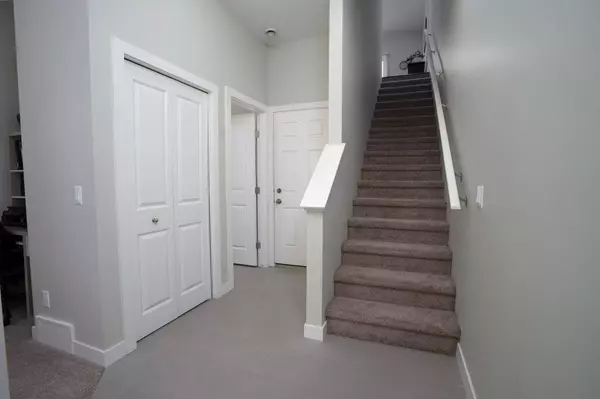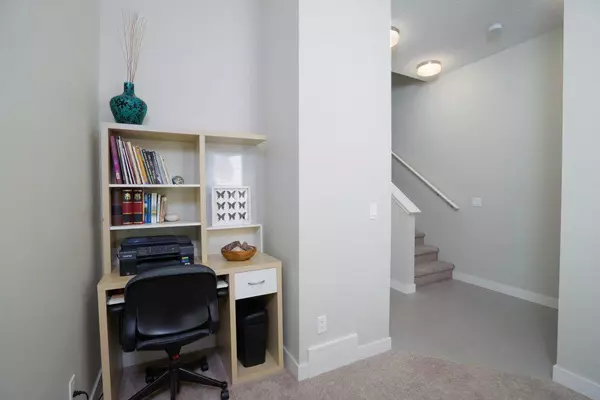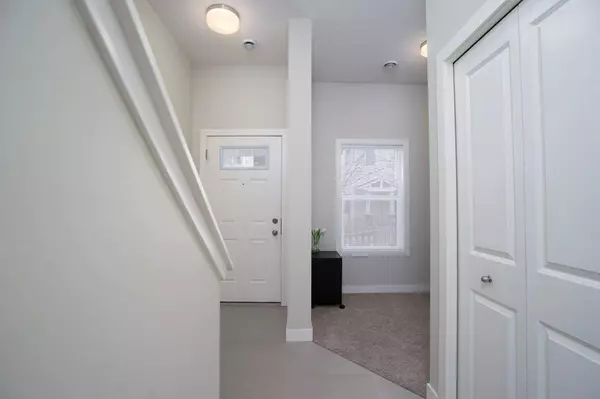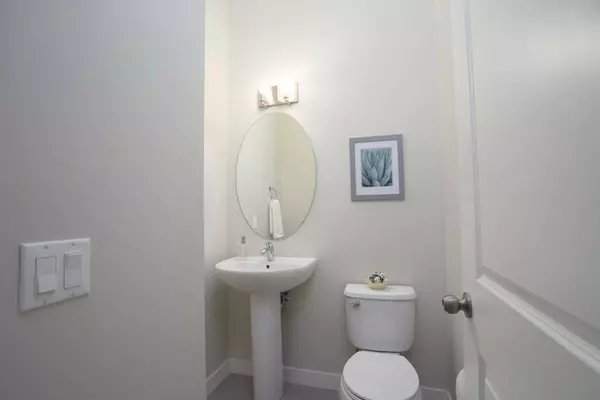$450,000
$414,900
8.5%For more information regarding the value of a property, please contact us for a free consultation.
2 Beds
2 Baths
1,279 SqFt
SOLD DATE : 06/21/2024
Key Details
Sold Price $450,000
Property Type Townhouse
Sub Type Row/Townhouse
Listing Status Sold
Purchase Type For Sale
Square Footage 1,279 sqft
Price per Sqft $351
Subdivision Ravenswood
MLS® Listing ID A2107692
Sold Date 06/21/24
Style 3 Storey
Bedrooms 2
Full Baths 1
Half Baths 1
Condo Fees $281
Originating Board Calgary
Year Built 2013
Annual Tax Amount $2,121
Tax Year 2024
Lot Size 1,382 Sqft
Acres 0.03
Property Description
Introducing a charming 3-level townhome offering comfort and convenience set in the wonderful community of Ravenswood. This cozy abode features 2 bedrooms, with the primary bedroom boasting picturesque Rocky Mountain views. Enjoy the ease of an upper level laundry and the practicality of a single garage accessible from the main level. The open concept living area with living room, dining area and kitchen with a sit-up bar create an inviting space for gatherings. Step onto the balcony with a gas hookup for outdoor cooking or simply relaxing and enjoying the warmth of this south facing space. The main level also includes a flex room, perfect for a home office or gym and a powder room. With its desirable location and functional layout, this townhome presents an opportunity for comfortable living close to schools, shopping, parks and pathways. Schedule a viewing today and make this your happy place.
Location
State AB
County Airdrie
Zoning R3
Direction N
Rooms
Basement None
Interior
Interior Features Kitchen Island, No Animal Home, No Smoking Home, Open Floorplan, Quartz Counters
Heating Forced Air, Natural Gas
Cooling None
Flooring Carpet, Laminate, Tile
Appliance Dishwasher, Dryer, Electric Stove, Microwave, Refrigerator, Washer
Laundry Upper Level
Exterior
Parking Features Driveway, Single Garage Attached
Garage Spaces 1.0
Garage Description Driveway, Single Garage Attached
Fence Fenced
Community Features Playground, Schools Nearby, Shopping Nearby
Amenities Available Playground, Visitor Parking
Roof Type Asphalt Shingle
Porch Balcony(s)
Exposure N
Total Parking Spaces 2
Building
Lot Description Level
Story 3
Foundation Slab
Architectural Style 3 Storey
Level or Stories Three Or More
Structure Type Composite Siding,Stone,Vinyl Siding
Others
HOA Fee Include Common Area Maintenance,Insurance,Professional Management,Reserve Fund Contributions,Snow Removal
Restrictions Pet Restrictions or Board approval Required
Tax ID 84585723
Ownership Private
Pets Allowed Restrictions
Read Less Info
Want to know what your home might be worth? Contact us for a FREE valuation!

Our team is ready to help you sell your home for the highest possible price ASAP

"My job is to find and attract mastery-based agents to the office, protect the culture, and make sure everyone is happy! "


